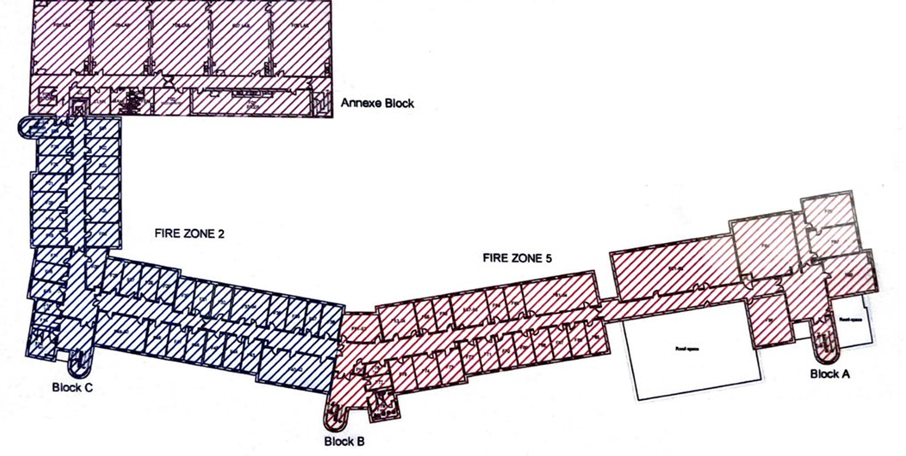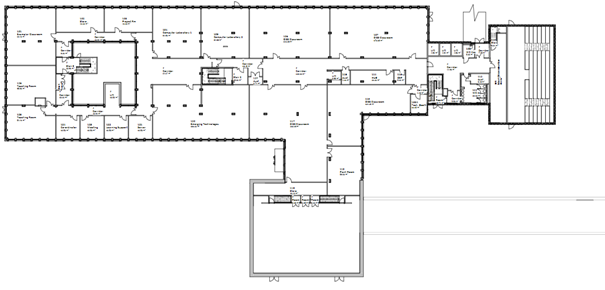The Vision
Introduction and Key Features of the Application
Wayfinding continues to be a notable issue in many areas of modern society. Whilst our architecture continues to expand and evolve, our strategy to aid indoor navigation has remained much the same. In the professional world, a lack of direction may have caused you to be late to a conference. In academia, students are regularly late and find themselves searching in the wrong block – or even floor – for their lecture hall. If you have ever visited family or friends in hospital, you will know that finding the correct ward is rarely a smooth process. By utilising advanced technologies such as AI and machine learning, AtRoom removes these previous issues and provides a fresh solution to the wayfinding problem.
Our vision for an indoor navigation application takes many of the issues and concerns regarding indoor navigation into account. AtRoom is a website that allows public and private sector organisations to register with us and provide images of floor plans of (as long as the quality is reasonable) in a wide variety of formats, which are then automatically converted into our in-house designed graph representation structures. As safety and security is a major concern of the application, organisations can choose whether to make their floor plans accessible to the general public, or specified users only. After users identify a particular room or other point of interest that they wish to visit inside the building, pathfinding algorithms are applied in order to compute a series of steps the user must take to reach their chosen destination. However, rather than tracking the user's location like an outdoor application would do, AtRoom simply guides users on a step-by-step process ( e.g., "walk straight towards the end of the hallway") displayed within a simple UI design on the website. In the event of users taking a wrong direction, they can simply backtrack and revisit previous instructions. This is in contrast to a real-time progress system, in which users may find it more complex to trace their previous movements.
Whilst there is no set industry standard for an accessible indoor map, AtRoom aims to maintain the accessibility requirements that a regular outdoor map would contain. Every point of interest on a map contains unique details that describe the surroundings to the user. This can be something as simple as a room number or can be more complex and include details such as wheelchair accessibility or room type, i.e., do the bathrooms contain a disabled toilet or baby changing facilities. This ensures that AtRoom can be utilised properly by all.
In the future, AtRoom intends to improve its accessibility by providing translations to multiple languages and a text-to-speech facility. To aid this, AtRoom has secured funding from the University of Aberdeen's Student Development Trust fund.
In summary, AtRoom provides the following services to an end user:
- Indoor pathfinding to an applicable location of the users choice
- A visual representation of the building with an overlayed path to the destination
- A side display containing metadata associated with rooms and other points of interest for the user
- A sequence of text instructions/movements that the user can follow to reach their destination
- Optional text-to-speech translation and scalable font sizes of instructions to benefit visually-impaired users
Constraints of the Application
Device compatibility will not be a constraint of AtRoom. Due to being AtRoom being accessed through a web browser it can be run on any device e.g., tablets, smart phones, laptops, etc. One current constraint of AtRoom is browser compatibility. AtRoom may be incompatible with some browsers such as Safari and currently runs best on Google Chrome.
Another major constraint is whether an organisation has floor plans that are of an acceptable quality for deployment on AtRoom. Images which only focus on specific features, like fire escape routes, are unsuitable for use since they would lack the specific details necessary for processing. The physical appearance of the images is also of concern. A large colour palette covering key features like walls and doors, inconsistent text layout or even just a poor-quality scan could render an image unusable. However, any floor plan which does not contain the features described above is perfectly usable on AtRoom. Figure 1 highlights a poor example of a floor plan, compared to Figure 2 which is an acceptable image.

Figure 1: a floor plan with an inconsistent colour scheme that could lead to processing issues

Figure 2: a clear floor plan image that is ready for processing
Similarly, AtRoom assumes no responsibility for maps that are inaccurately labelled. In preparation for the event of emergencies, it is the organisation's responsibility to ensure that important features such as fire escapes are passed to AtRoom in order to be processed. It is also the organisation's responsibility to ensure that maps are appropriate for users with accessibility requirements by clearly labelling features such as changing facilities, ramps, lifts etc.